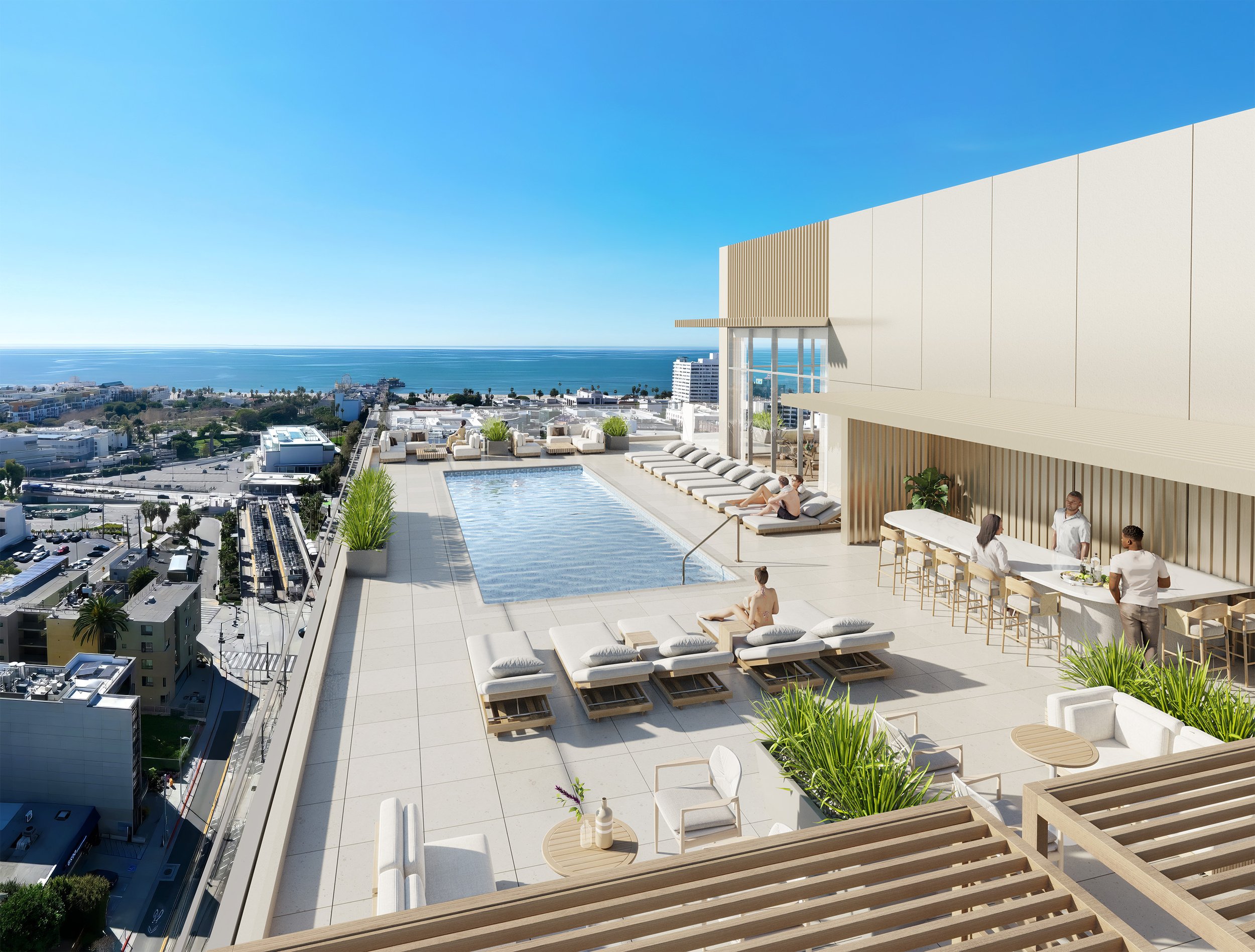601 Colorado
2023
Santa Monica, CA
As a transit-oriented project, 601 Colorado sits within two blocks of Downtown Santa Monica’s Expo Station. This mixed-use project reaches new heights within the surrounding area; approximately 264 residential units will be provided within 24-stories, offering panoramic views throughout. Additionally, there will be nearly 4,030 square feet of ground floor retail and over two levels of subterranean parking with a total of 140 parking spaces.









