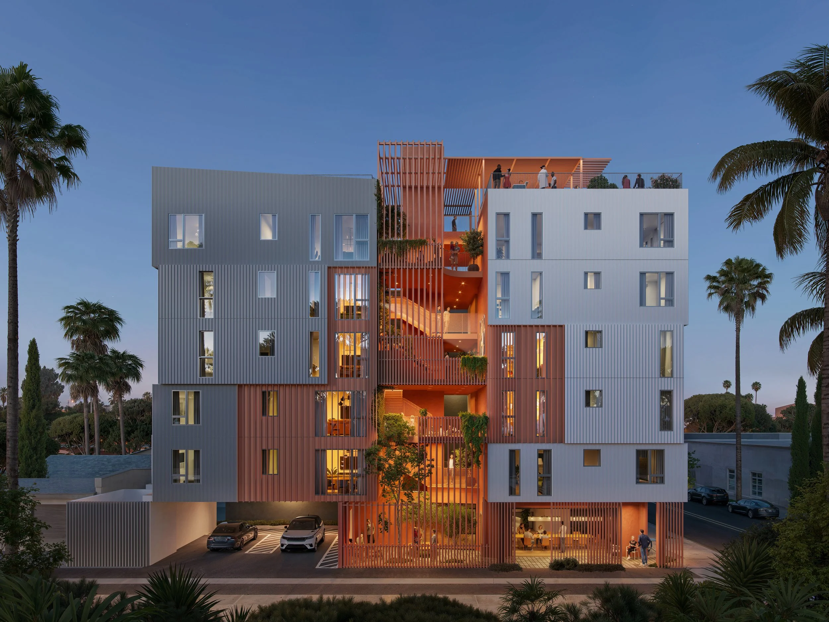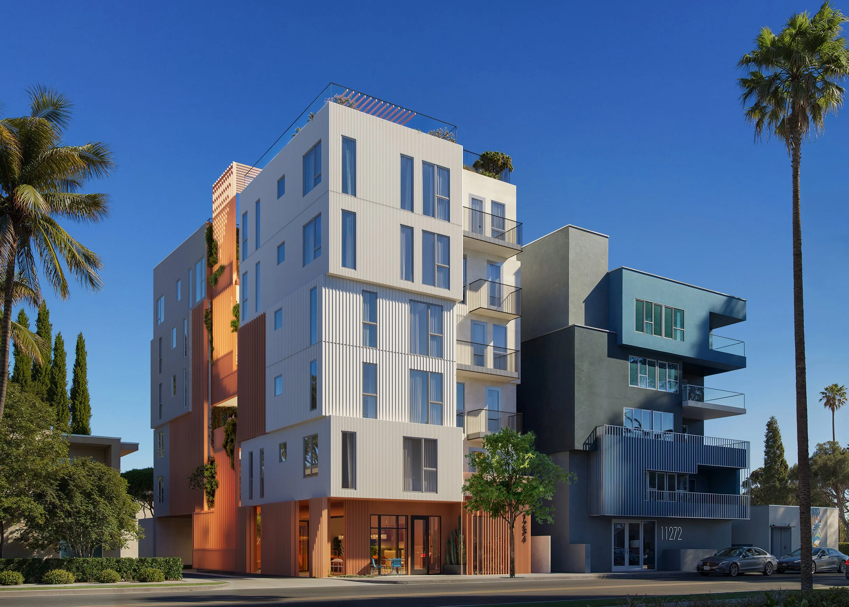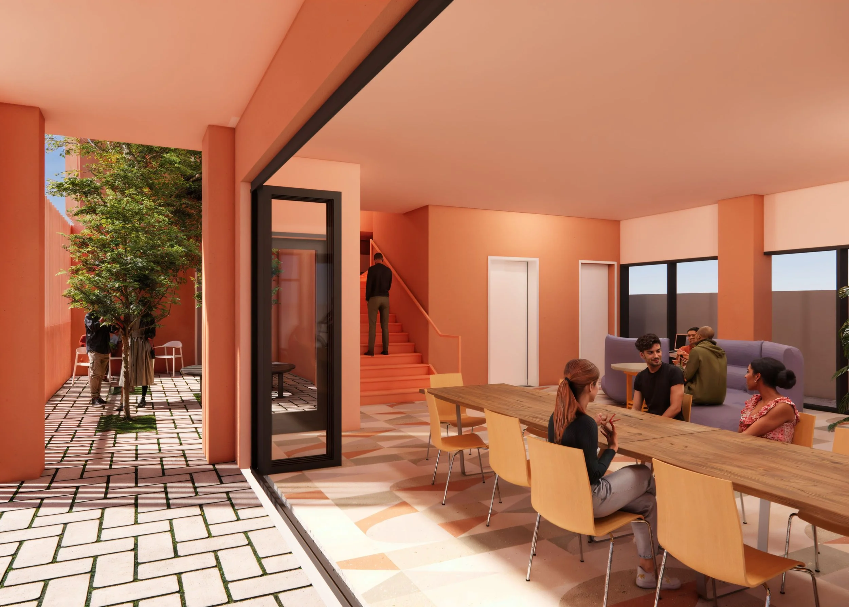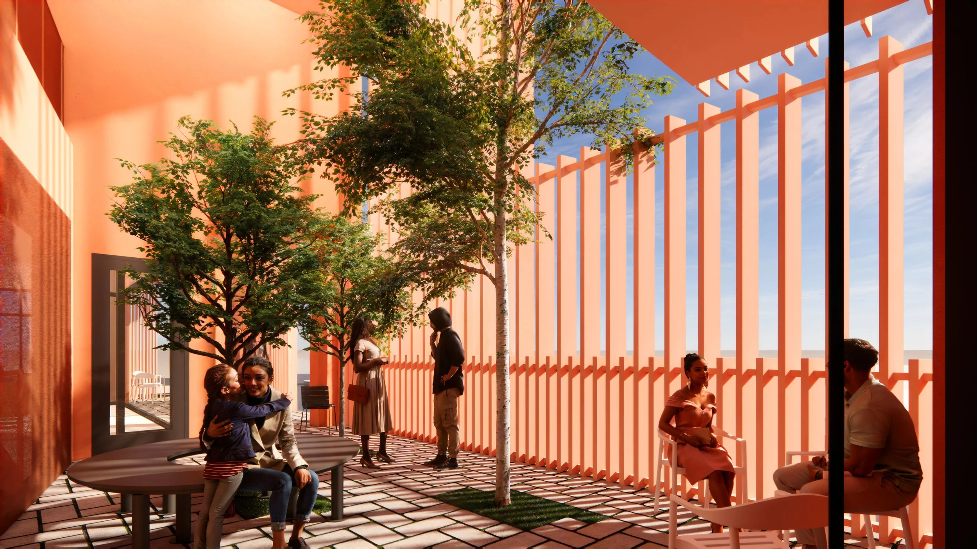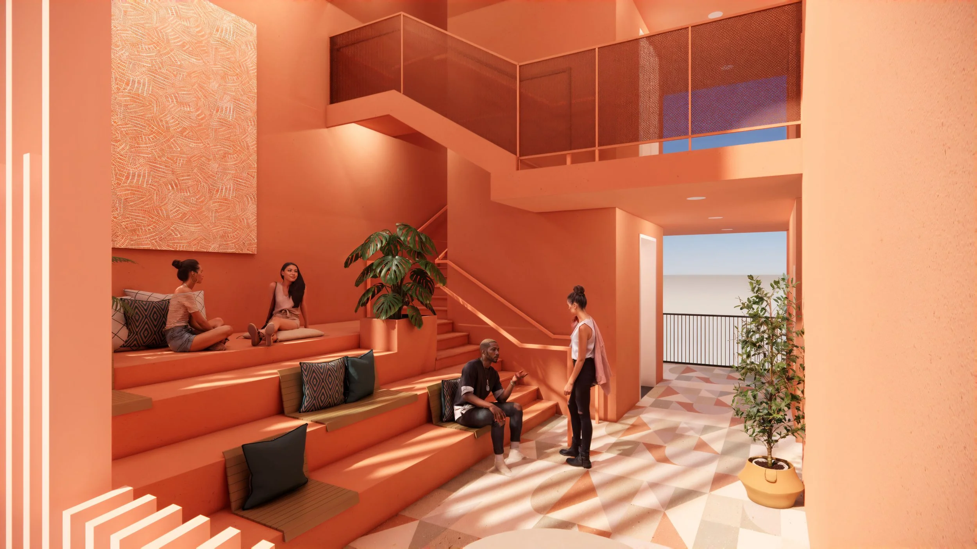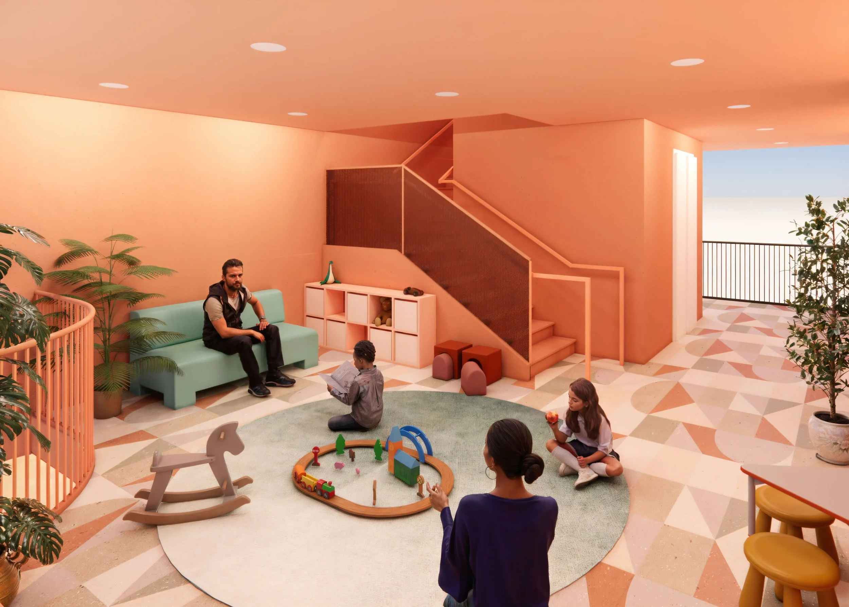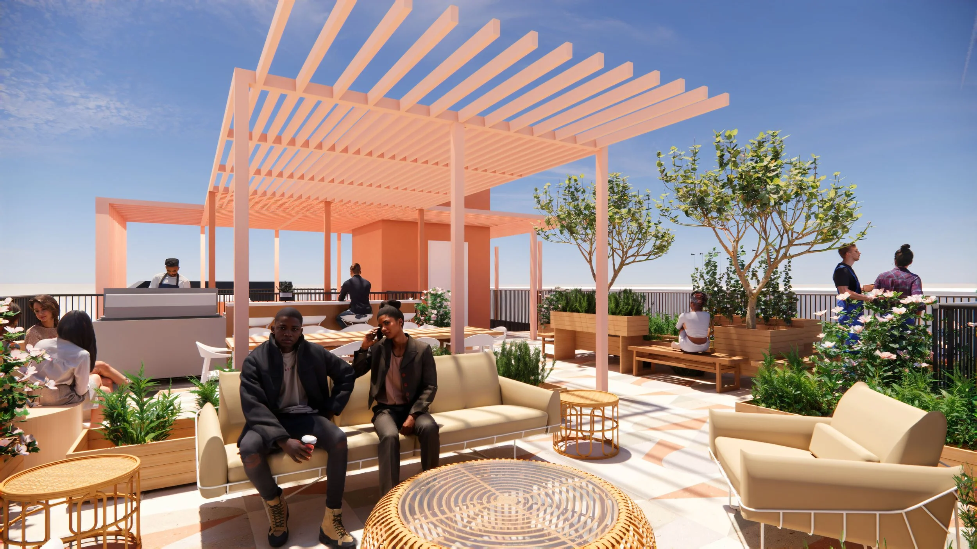Stacked Porch
2025
Los Angeles, CA
Stacked Porch reimagines the midrise multifamily building by centering shared outdoor space as a defining feature of urban living. In a city where open space is scarce, it transforms the classic bungalow court into a vertical community - a new model for dense housing.
A single-stair design maximizes compact sites while enabling larger units, better ventilation, and sculptural forms. The exterior stair connects a series of open-air “front porches” - communal spaces with distinct programs like a children’s playspace, an amphitheater, and an outdoor living room. These porches foster spontaneous interaction and a culture of care.
20 units - studios and two-bedrooms - are stacked in shifting volumes around a central screen that softens the boundary between public and private. A welcoming ground floor opens to the neighborhood with space for community use. Adaptable for rental or ownership, the project invites residents to step outside and connect.


